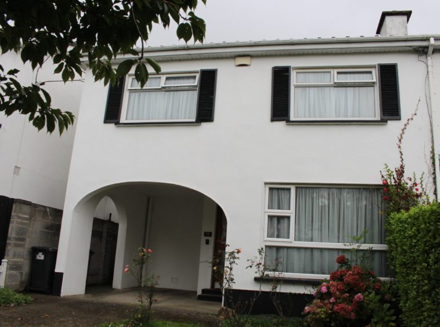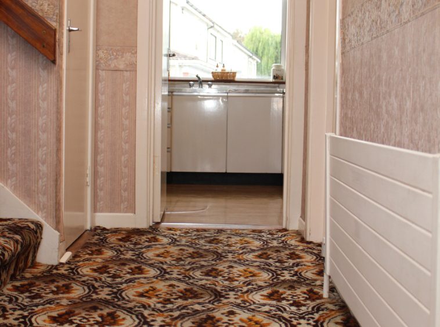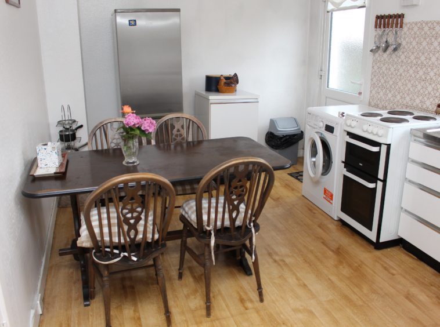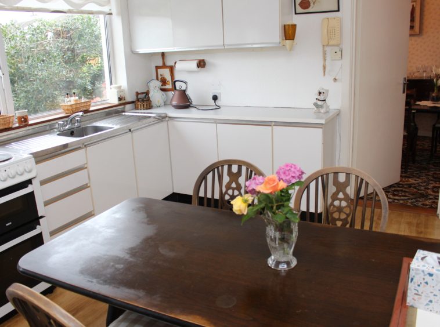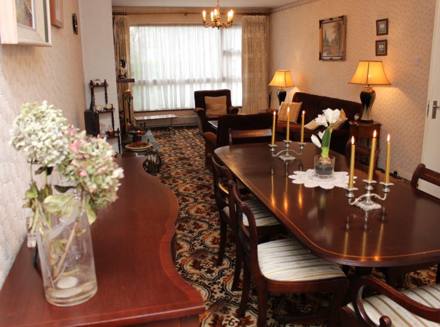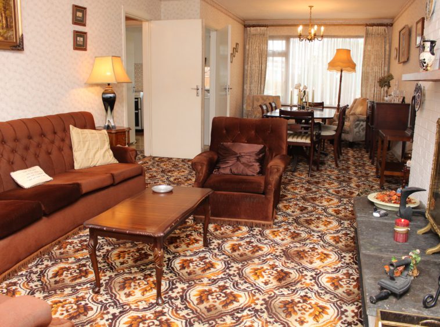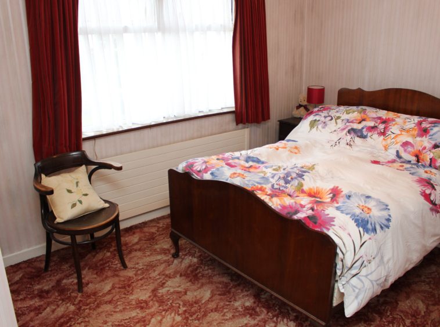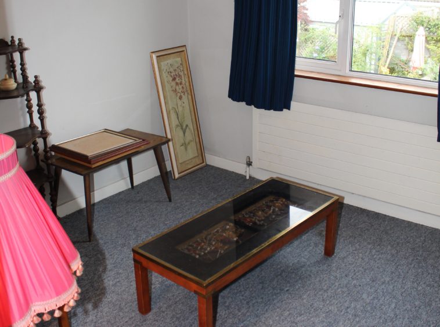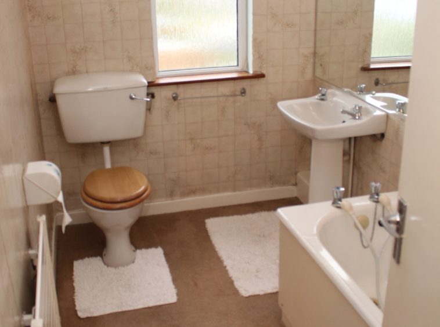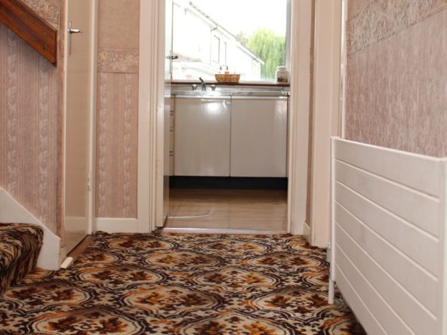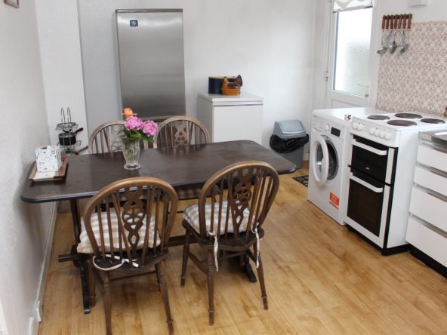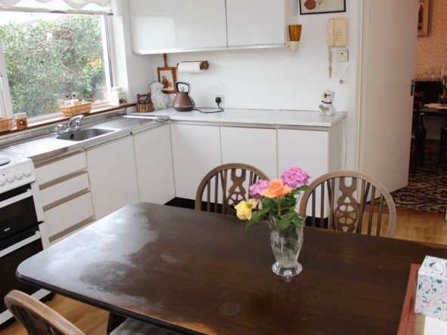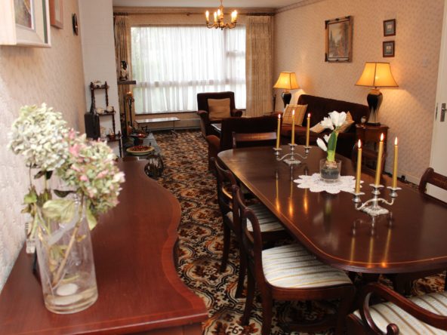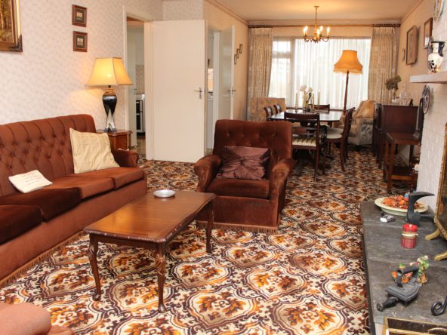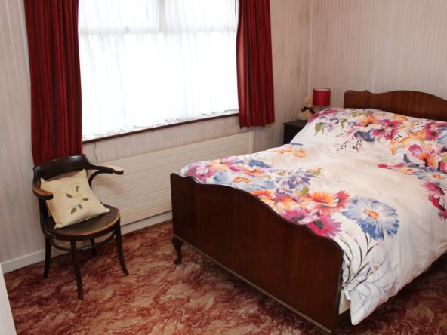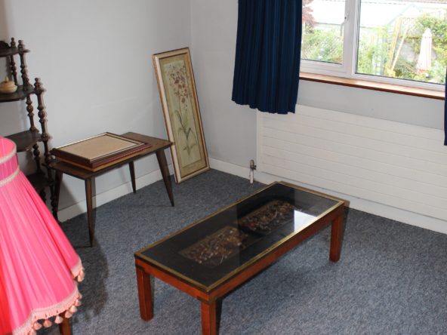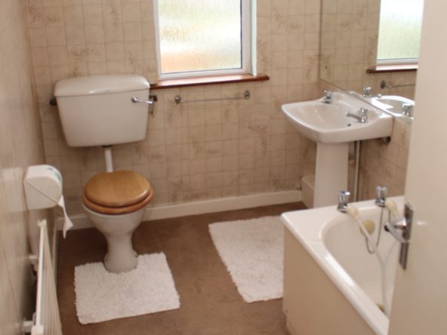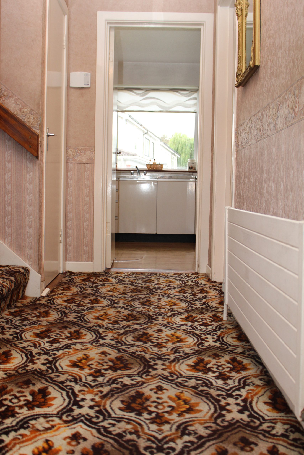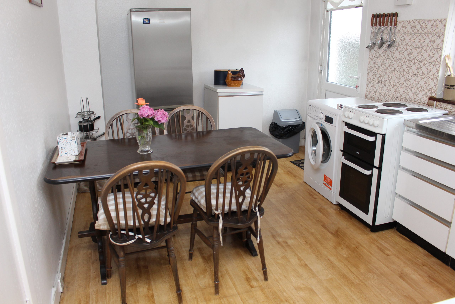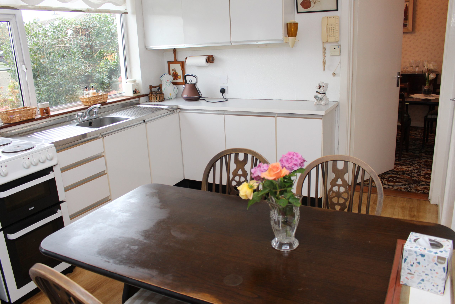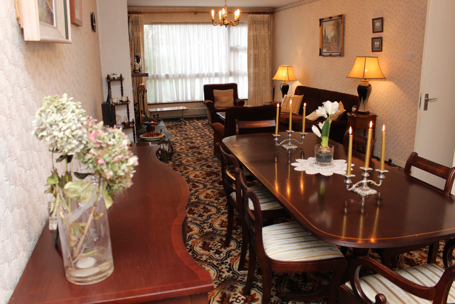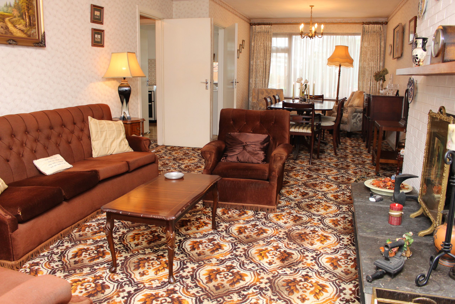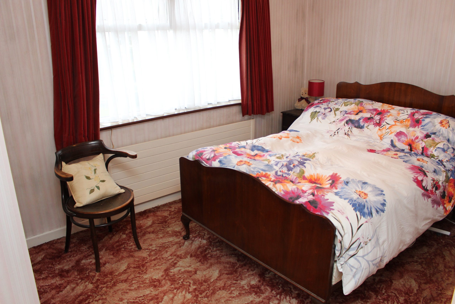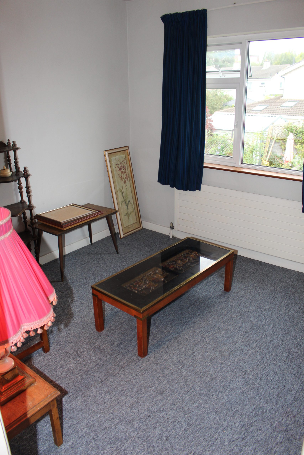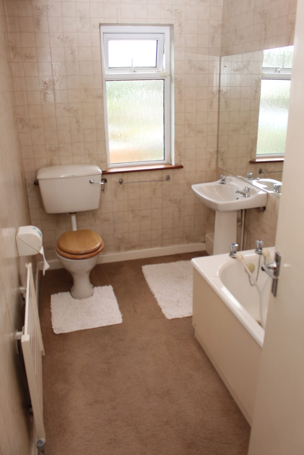38 Coolamber Park
Description
4 DOUBLE BEDS 2 BATH BER = F 118.3m² 1,273ft² WEST FACING REAR GARDEN
SYLVAN HOMES BUILT HOUSE OF THE YEAR 1975 GREAT STRUCTURAL CONDITION.
LARGE DRIVEWAY LANDSCAPED GARDEN REAR GARDEN 15M LONG
PLEASE LOOK AT VIRTUAL TOUR
Hogan Estates are delighted to introduce this spacious family home to the sale market. This residence benefits from well-proportioned rooms throughout. To the front of the house, the original arched entrance/carport has been retained. The ground floor accommodation comprises of an entrance hall, cloakroom, kitchen, and spacious living room/dining room (9 m long). Upstairs are four generous bedrooms, with master-bedroom en-suite and a family bathroom. The spacious landing includes a hot press. The front garden (11 m long) is laid out with lawn, shrubs and cherry blossom tree. Off-street parking available for up to 3 cars in the driveway & carport. The secluded rear garden (15 m long) enjoys a westerly aspect and is not overlooked. Landscaping includes lawn, and a variety of shrubs. A pedestrian side entrance giving access to the boiler house (incorporated into main house) leads to the rear garden.
Located in a quiet cul-de-sac in this much sought- after residential estate in the heart of Knocklyon, and at the foothills of the Dublin Mountains, this house is ideal for a family seeking to set down roots in one of South Dublin’s premier residential settings. In need of modernising, the property will afford a new owner the opportunity to extend at the front and rear (subject to planning permission). There are many first-class schools locally, including Sancta Maria, Scoil Carmel Junior School, Gaelscoil Chnoic Liamhna, St. Colmcille’s Senior and Junior National Schools, and St. Colmcille’s Community School. All within a short walking distance. Knocklyon has a community spirit and has many social and sporting clubs in the area including Ballyboden St. Enda’s GAA Club, Knocklyon United Soccer Club, Knocklyon Karate Club and a host of other sports clubs nearby.
Accommodation (Ground Floor)
Entrance Hall: 3.2m x 1.15m
Carpet , teak hall door with glass panels.
Cloakroom: 1.44m x 0.80m
Kitchen: 4.28m x 2.83m
3.5m fitted kitchen, Linoleum , teak window board
Living Room/ Dining Room (Open Plan): 9.1m x 3.6m
Carpet, raised fireplace with Liscannor flagstone, curtains, teak window boards
Accommodation (First Floor)
Landing : 3.0m x 1.8m Carpet, teak window board
Hotpress: 1.2m x 1.0m
Master Bedroom ( including En-Suite) 4.04m x 4.27m , including En-Suite 2.33m x 1.47m
Carpet, curtains, wardrobe, teak window boards
En-suite – W.C, shower, wash basin, carpet
Bedroom 2: 3.3m x 4.26m
Carpet, curtains, wardrobe, teak window board
Bedroom 3: 3.88m x 2.61m
Carpet, curtains, wardrobe, teak window board
Bedroom 4: 2.92m x 2.92 m
Carpet, curtains, teak window board
Bathroom; 2.90m X 1.71m
Bath, w.c, wash basin, carpet, partly tiled, teak window board
Features
- Oil Fired Central Heating
- Alarm
- Double glazed windows and doors throughout, teak glass-panelled hall door
- Original carport & arched entrance
- Raised fireplace and hearth of Liscannor flagstone in living room
- Cable tv
- First class local educational facilities
- Wooden shed in rear garden
- Huge selection of local sporting facilities and clubs
- Prestige residential location
- Just minutes drive to M50, with links to the city centre and all national routes
- Excellent bus services including numbers 15, 49, 75, and 175 routes.
- Close to Knocklyon, Dundrum, Rathfarnham and The Square Shopping Centres
- Built by Sylvan Homes – ‘House of the Year 1975’
NO OPEN VIEWINGS PRIVATE SAFE VIEWINGS ONLY. NO PHONE CALLS EMAILS ONLY.
Address
Open on Google Maps- Address Coolamber Park, Coolamber, Knocklyon, Firhouse-Knocklyon DED 1986, South Dublin, Dublin 16, Leinster, Ireland
- State/county County Dublin
- Zip/Postal Code D16 Y9F4
- Area Knocklyon
- Country Ireland
Details
Updated on April 4, 2023 at 1:34 pm- Price: €575,000
- Bedrooms: 4
- Bathrooms: 2
- Property Type: Residential
- Property Status: Sold

