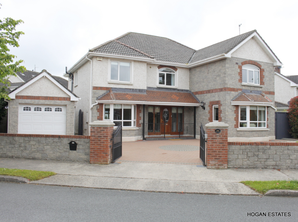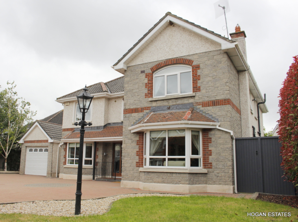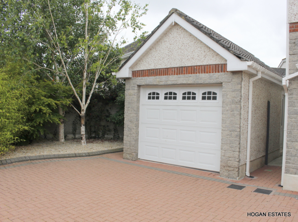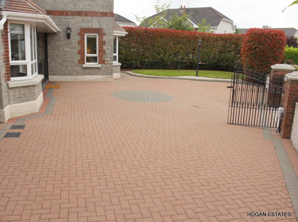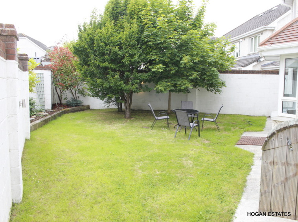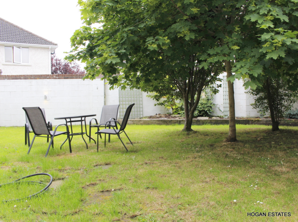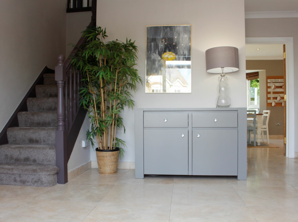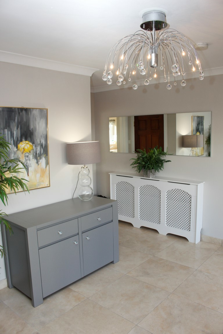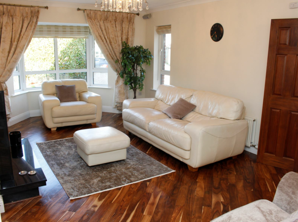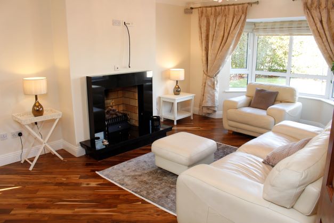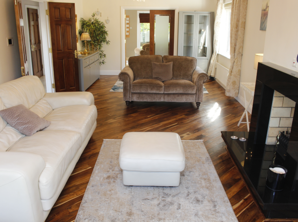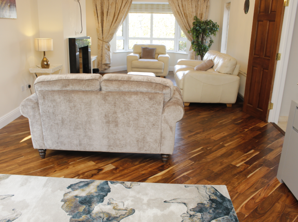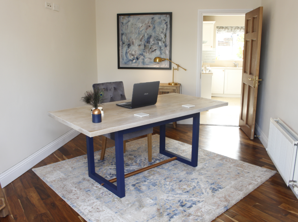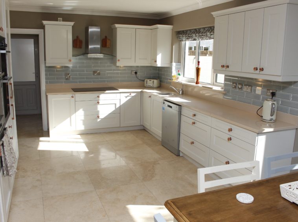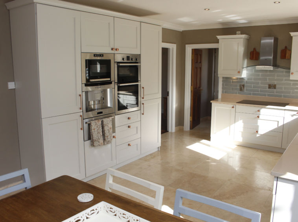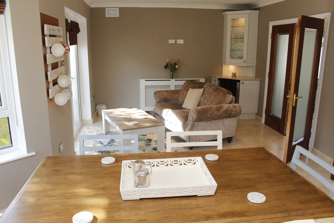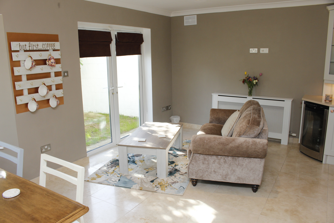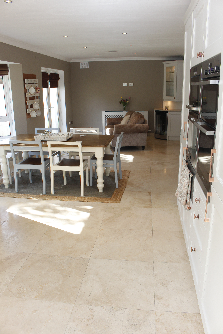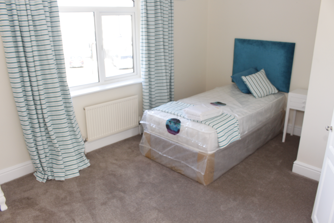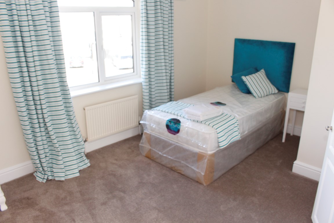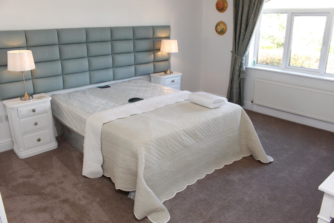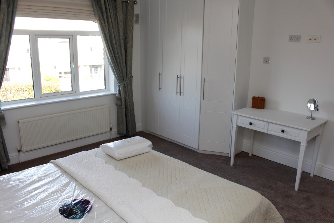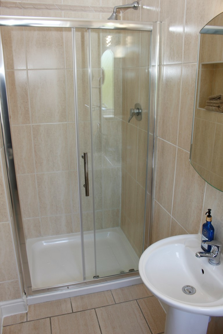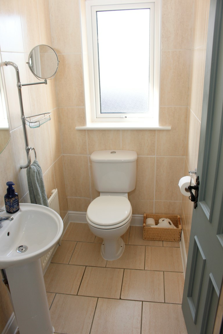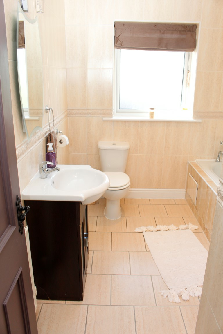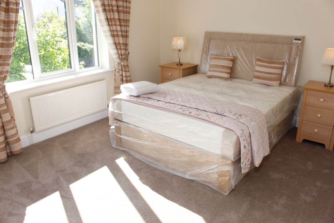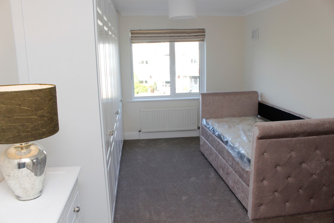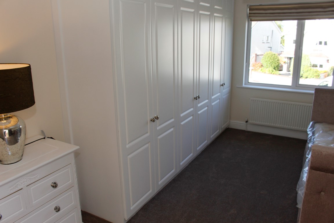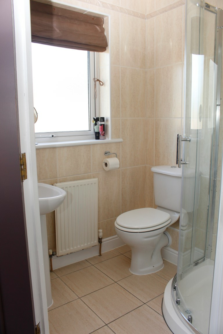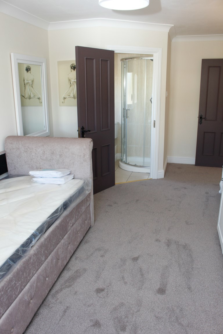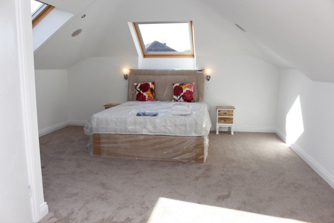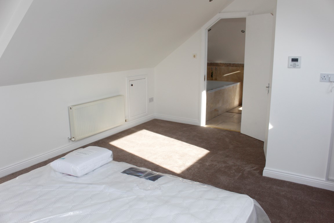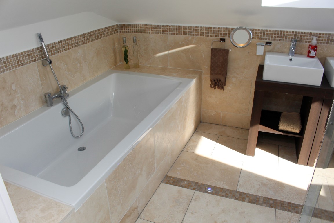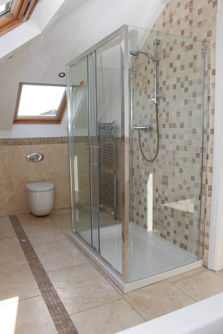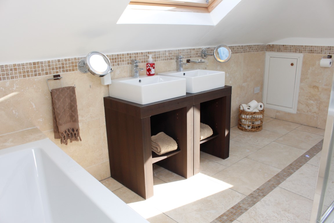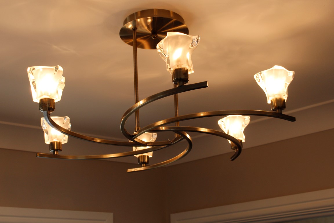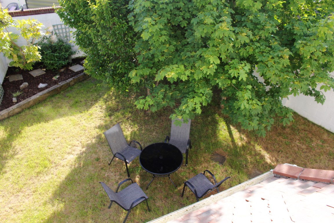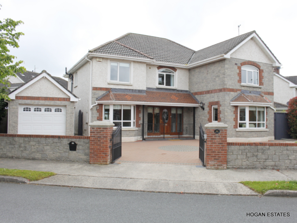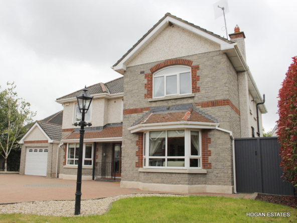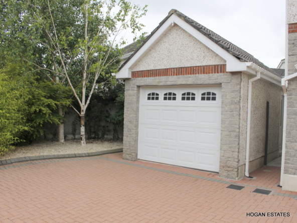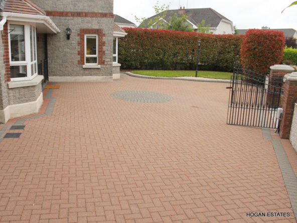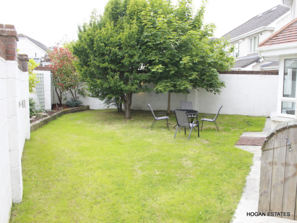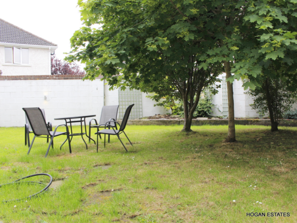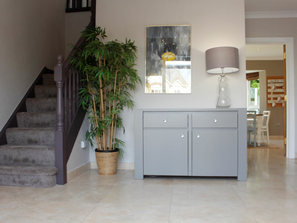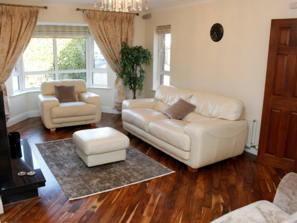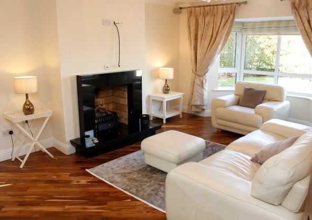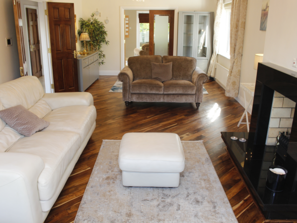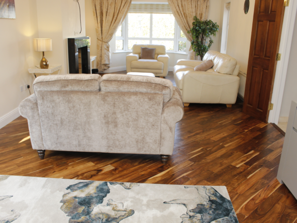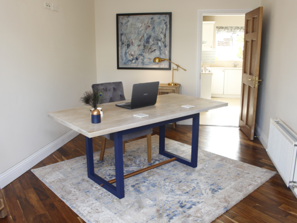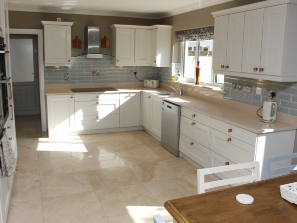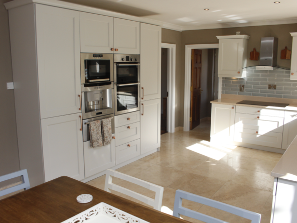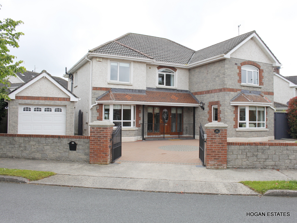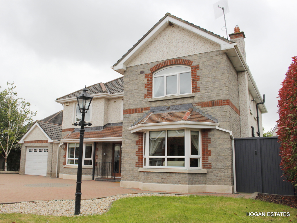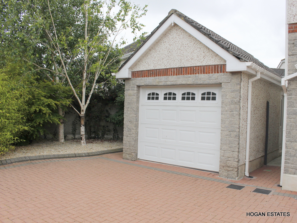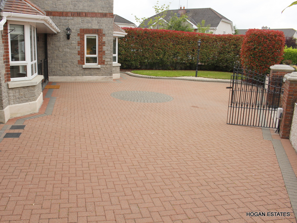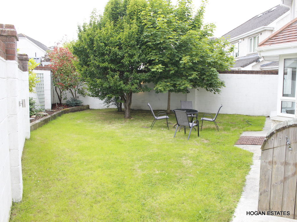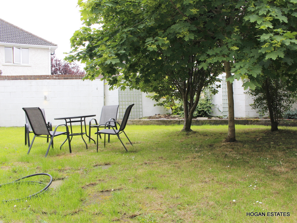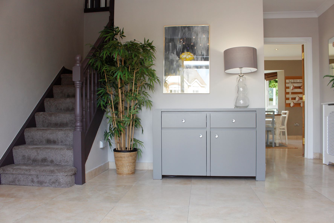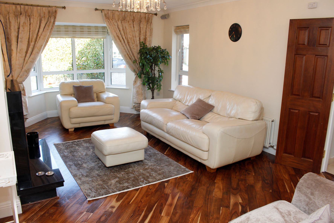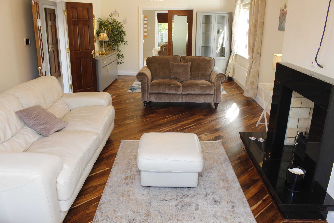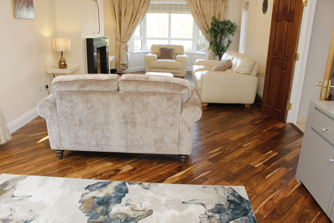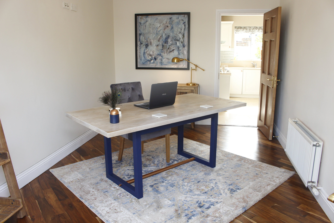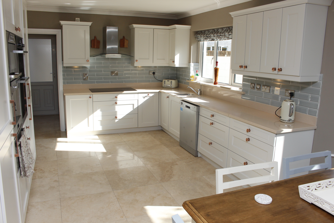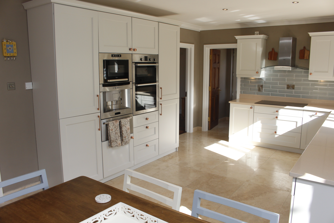Description
5 BED 5 BATH 225sqm STUNNING DETACHED C1 GFCH Cat-5 CABLED WIRED FOR SOUND DETACHED GARAGE SUPERB KITCHEN SOLID WALNUT DOORS NEW CARPETS EMAIL ONLY
Have a look at the VIRTUAL TOUR and you will see how amazing this home is.
Hogan Estates is delighted to present to the Ratoath residential property market, this stunningly spacious 5 bedroom, 5 bathroom family home.
Located on the very periphery of the quiet and peaceful village of Ratoath, Co Meath, this superb family home is presented in walk-in condition. Only 20 minutes from Dublin airport, Ratoath is located between the M2 and M3 motorways which gives easy access to the M50, which in turn gives access to all the waterways which radiate from it and provides easy access to Dublin city centre. This fine family home is a mere 2 km from the M2 motorway.
There are a host of educational, recreational, social and sporting amenities in the village itself and its immediate surrounds and both Liffey Valley and Blanchardstown shopping centres are a mere 15 minutes’ drive away.
This fine property comes with the benefit of a large cobble lock driveway, mature landscaped gardens and extra wide double gated entrance.
The entrance hall is large, bright and spacious with extensive glazing on the front façade which allows light to stream onto the travertine marble floor to illuminate the foyer. At ground floor level there is a guest WC, a large brightly lit living/dining room with a feature gas fire as the focal point. To the rear of this fine home is a very large kitchen/breakfast room with a well-planned, large functional kitchen which features a five-ring ceramic hob, stainless steel turbo-fan oven and grill, a Neff coffee machine and warming drawer, a brand-new fridge freezer and a huge amount of kitchen cabinets with a cream composite granite countertop.
Just off the kitchen is the large utility room with new Hotpoint washing machine and dryer and 5m of fitted cabinets topped with cream composite countertop to match the kitchen.
Upstairs accommodation consists of a large master ensuite bedroom, two double bedrooms one of which is ensuite, two large single bedrooms and a family bathroom.
The attic has been superbly converted into a very large brightly lit studio/office with a very large ensuite just off of it containing a 1.2m shower, and extra-large bath and twin sinks.
The entire house is cabled with Cat-5 data cable and wired for sound which can be connected to your own system via the control panel is in the entrance hall and controlled individually in each room in the house.
Accommodation
Accommodation consists of
Entrance Hall
4.15m X 3m floor tiled with 60cm travertine tiles,
Office
4.6m x 2.9m. Wooden floor with door to both the kitchen and entrance foyer
Living/Dining
8.1m x 2.9m Wooden floor with feature open gas fire and chimney breast
Guest WC
1.9m x 1m with white ceramic WHB and toilet bowl.
Kitchen/Breakfast
9.7m x 3.55m with 8.15m of kitchen cabinetry, a 5-ring ceramic electric hob, new fridge freezer, Neff coffee machine and warming drawer, Bosch turbo-fan oven and grill, dishwasher and 5.75m of cream composite granite countertop.
Utility Room
3.54m x 1.46m. New Hotpoint washer/dryer and 3.3m of cabinets crowned by cream composite granite countertop.
Master Bedroom
4.76m x 3.95m. Carpet flooring with 3.5m of built-in wardrobes and ensuite just off.
Ensuite: 2.87m x 1.14m with ceramic floor tiles and walls tiled floor to ceiling, white ceramic WHB, pedestal, toilet bowl and cistern, and a 1.1m shower tray with pumped power shower.
Bedroom 2
4.5m x 3.37m. New carpet flooring, 2.3m of fitted wardrobe and window blinds and curtains.
Family Bathroom.
2.25m x 2.2m floor tiled with ceramic tiles and walls tiled floor to ceiling. White ceramic WHB, pedestal, toilet bowl and cistern with 1.7m bath.
Bedroom 3
5.7m x 3m. New carpet flooring, with a 1.5m x 1.5m ensuite just off containing white ceramic WHB, pedestal, toilet bowl and cistern and a corner shower.
Bedroom 4
4.54m x 2.5m large single bedroom with new carpet flooring and built-in wardrobe.
Bedroom 5
4.2m x 3m with new carpet flooring, built-in wardrobe and both fitted window blinds and curtains.
Studio/Office (Converted Attic)
5.1m x 4.36m with new carpet flooring with 3 velux windows and black out blinds.
Ensuite.
4.3m x 2.4m. Floor tiled with ceramic tiles, a 1.7m extra wide bath, 1.2m shower and twin sinks.
This superbly presented five-bedroom five-bathroom 225m² residence will make a superb family home for you and your family.
EMAIL HOGAN ESTATES TODAY FOR YOUR APPOINTMENT TO VIEW THIS VERY LARGE SUPERB DETACHED FAMILY HOME
Address
Open on Google Maps- Address 46 The Road, Fox Lodge Woods, Ratoath, Meath
- State/county Meath
- Area Ratoath
- Country Ireland
Details
Updated on April 6, 2023 at 1:14 pm- Price: €675,000
- Bedrooms: 5
- Bathrooms: 5
- Property Type: Residential
- Property Status: Sold

